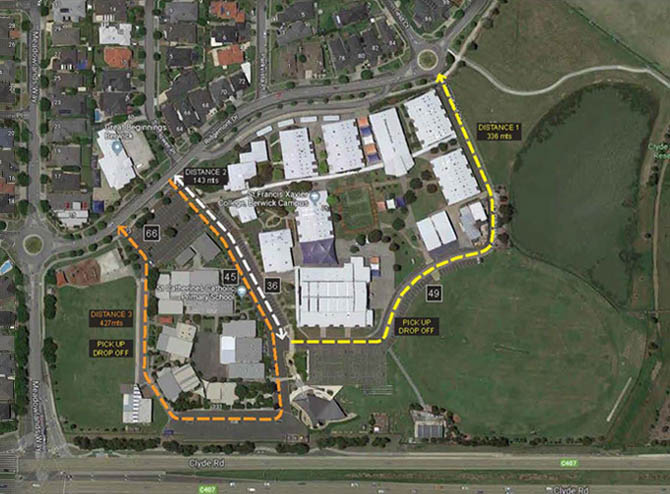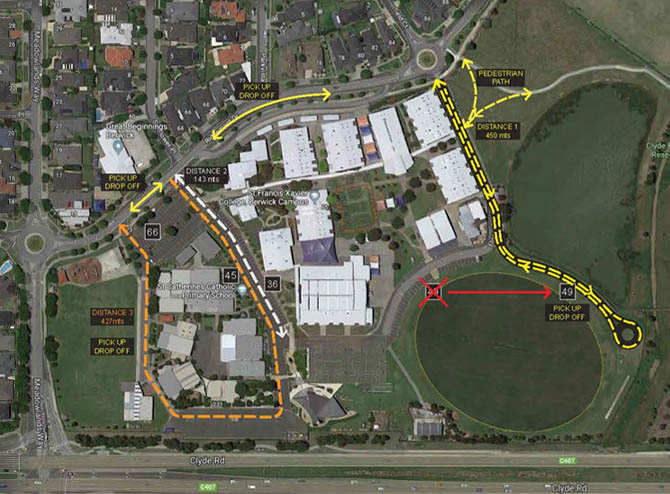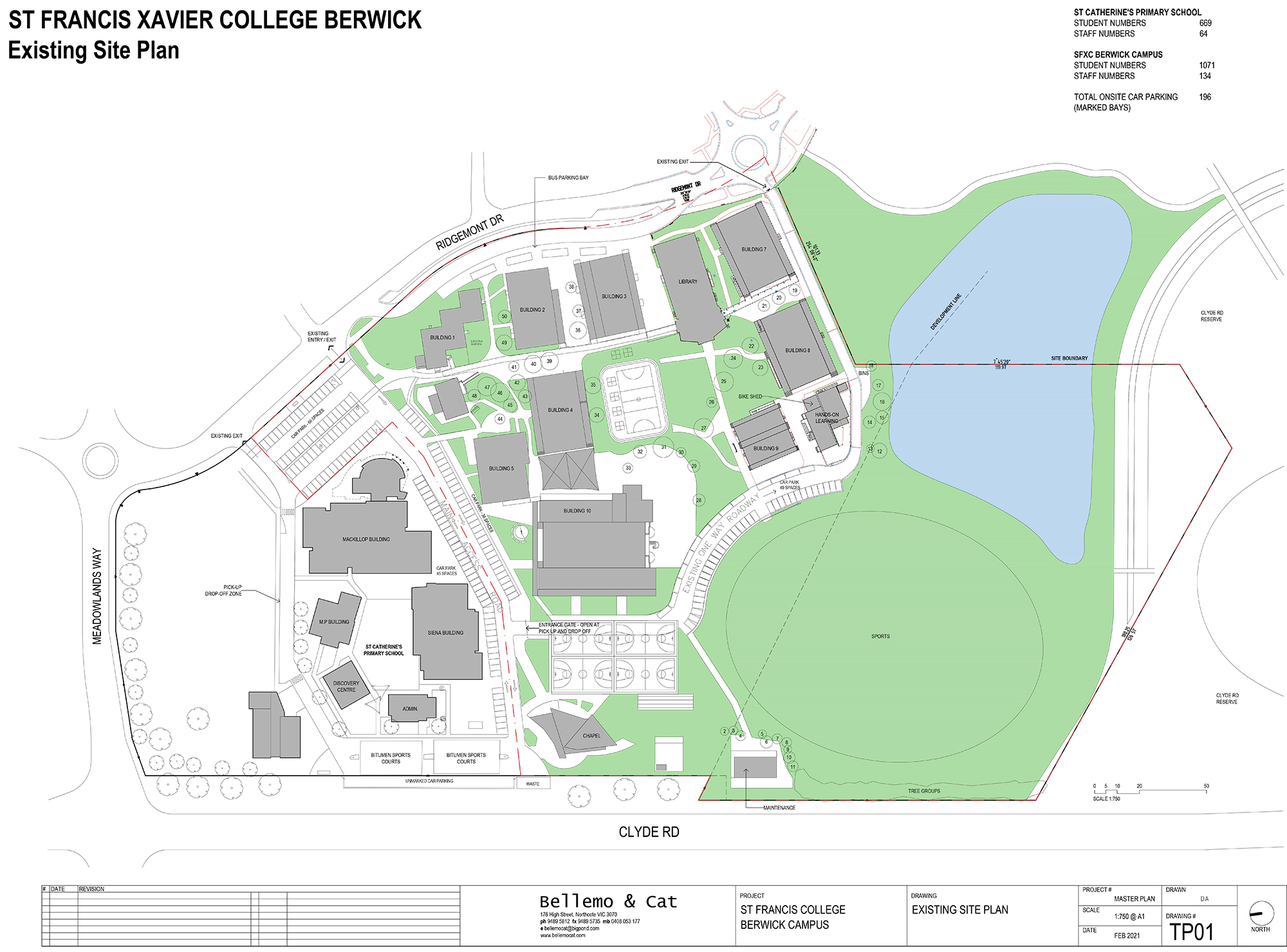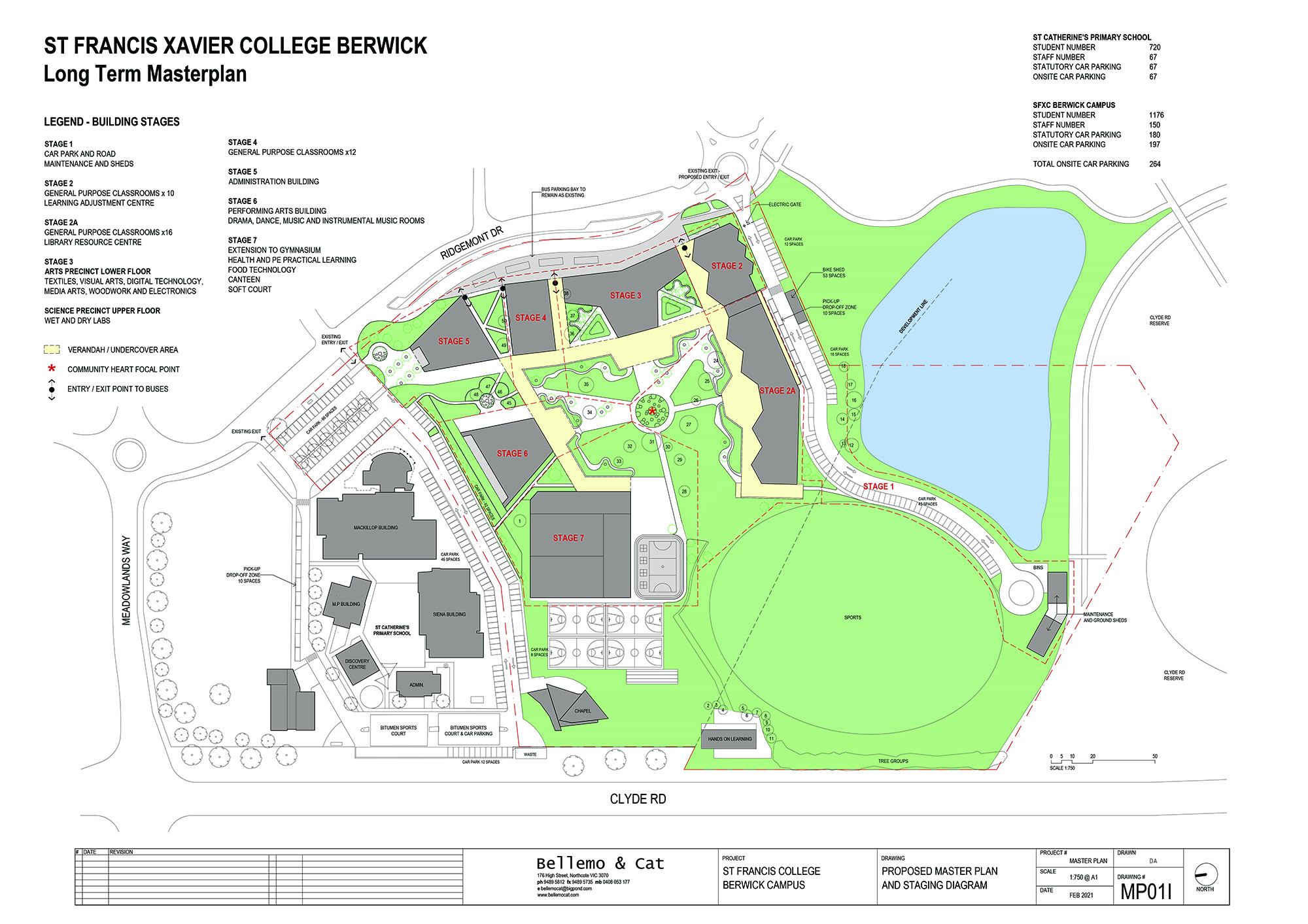St Francis Xavier College Masterplan, Berwick
Masterplan Stage 1 complete with stage 2 and 2A under construction
The Berwick Campus of St Francis Xavier encompasses a series of portables classrooms and staff quarters built in the 1980s, there is a current issue with car parking and traffic management on and around the site. This masterplan aims to create a thriving educational campus that will see the school community flourish through the next phase of its development. There will be a pragmatic approach to the reuse and rejuvenation of some of the existing buildings with the creation of new buildings. The plan has a clear strategy to ameliorate traffic congestion in both the school and the local area. The removal of cars from within the centre of the grounds connects the current recreational zones while providing for safe access for students in transition from school to vehicles. The programming of the stages with careful consideration of building compounds will enable the school to continue running its calendar unaffected by construction. Commencing building works from the middle of the school and following through towards the periphery ensures no proposed buildings will hem in future works.



