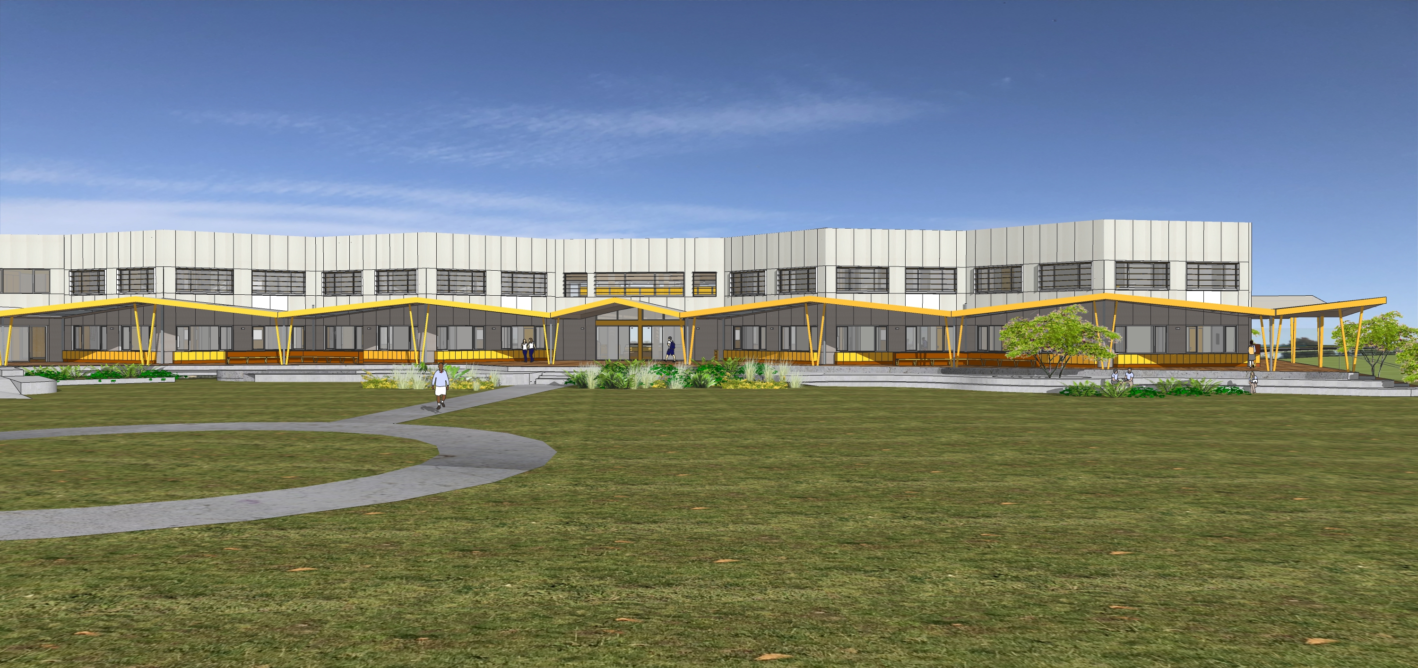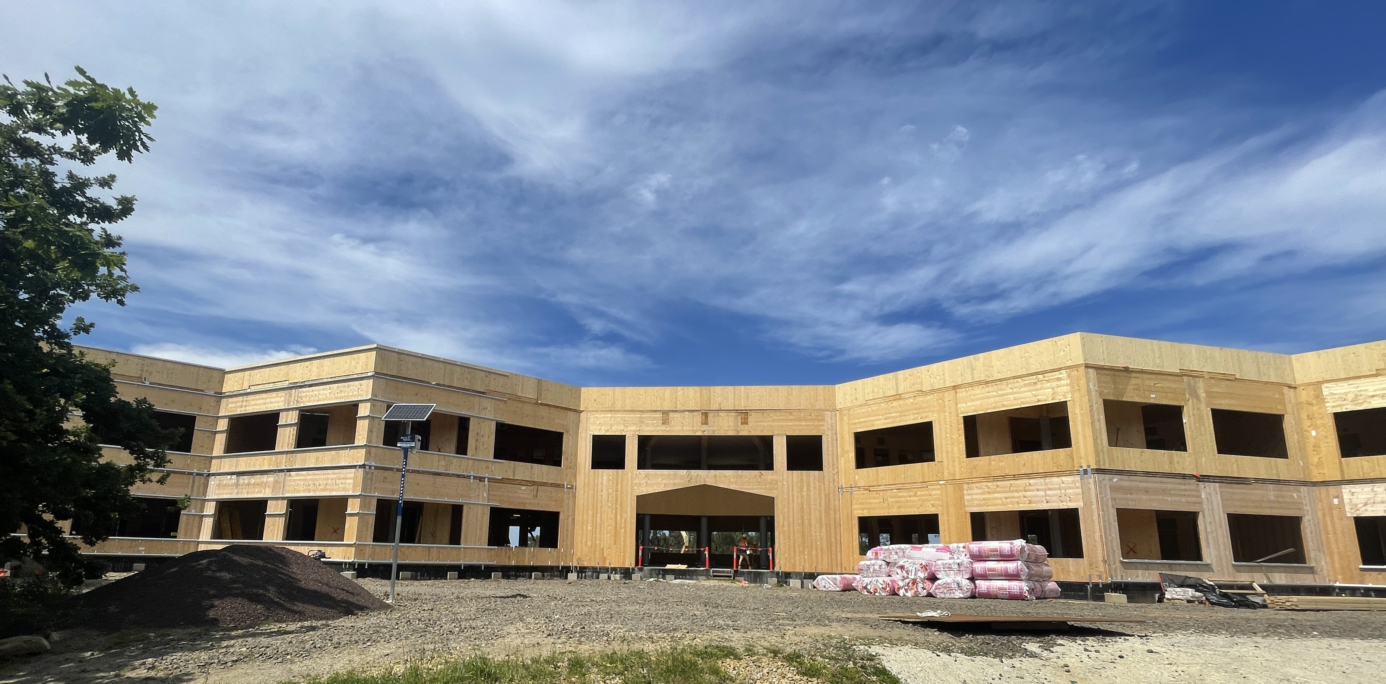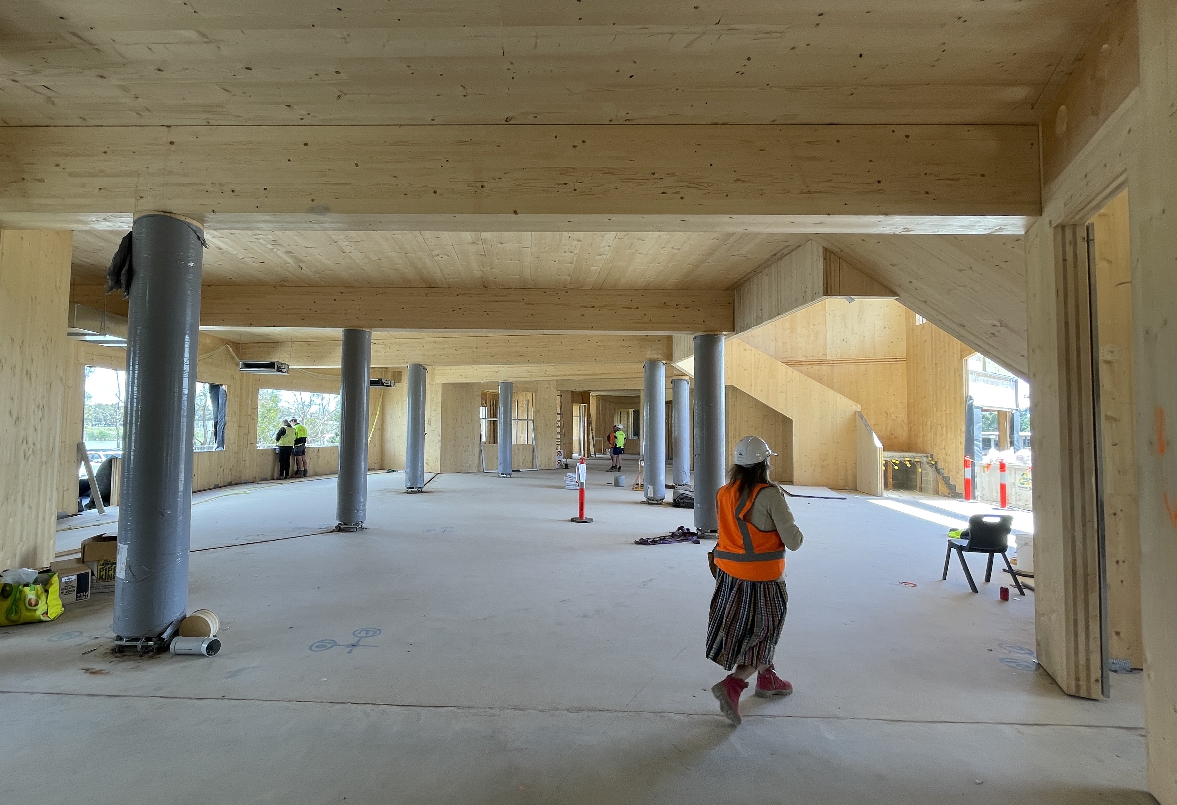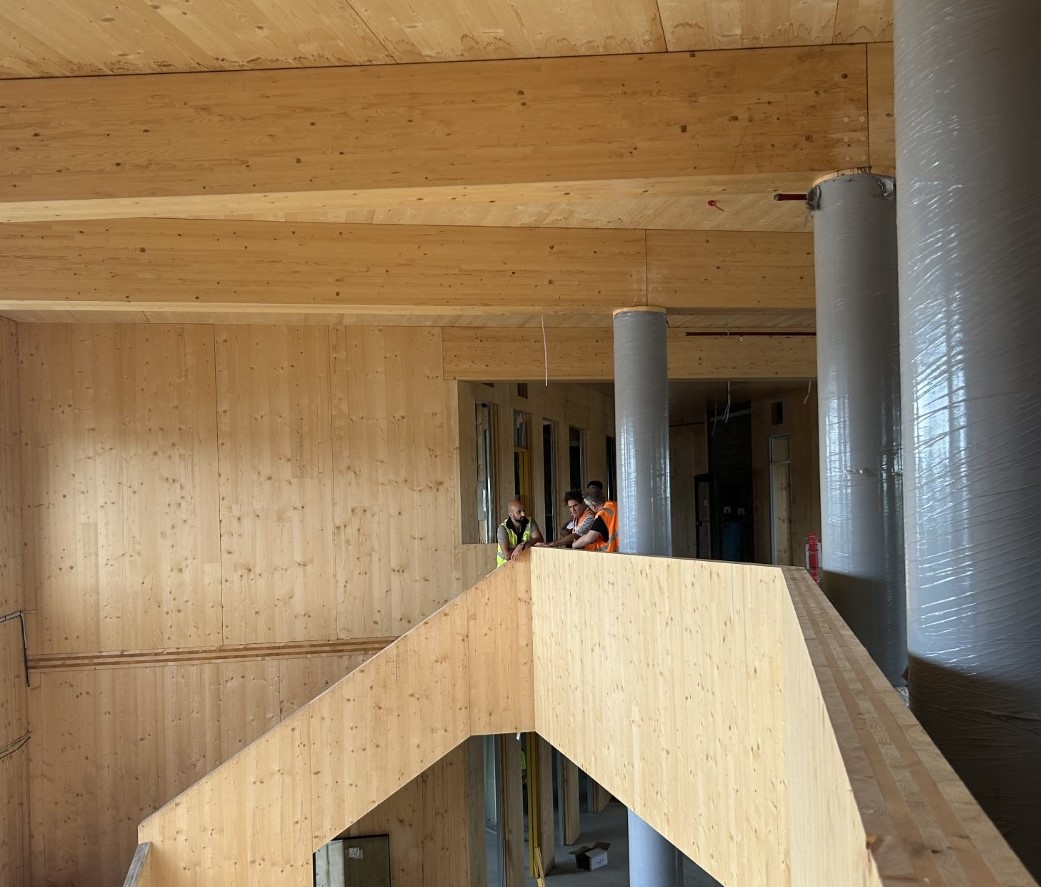General Purpose Flexible Learning Area (GPFLA), Berwick
Under Construction
This school facility combines 26 general classrooms and library into one long multi-functional building. The zigzag form is generated by the hexagonal plan which creates omni directional, non-hierarchical teaching and learning spaces.
To embed the building into its residential locale the long south side is decorated with a motif that references the gabled rooflines of the neighbourhood.
Environmental concerns have driven the orientation and the building technology. The broad north and south faces enable good solar access for the classrooms on the north and even light for the library of the south. The continuous undulating verandah provides weather protection, shading and a outdoor learning facility.
The building technology utilizes mass timber construction and passive house principles. The Mass Cross Laminated Timber dramatically reduces the upfront carbon emissions by removing most of the concrete and steel from the structure. The interior halls and public spaces are all exposed mass CLT enabling the biophilic benefit of the natural materials.
In addition this will be built to passive house standard so will be air tight and super insulated with a energy efficient heat recovery system to also reduce the on going operational energy.





